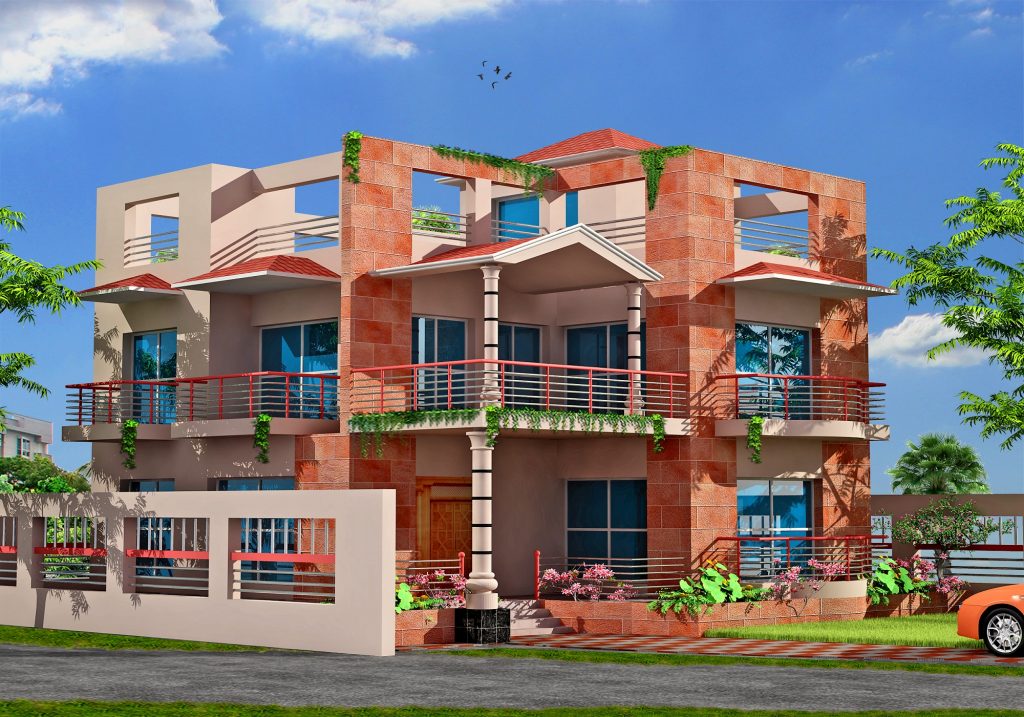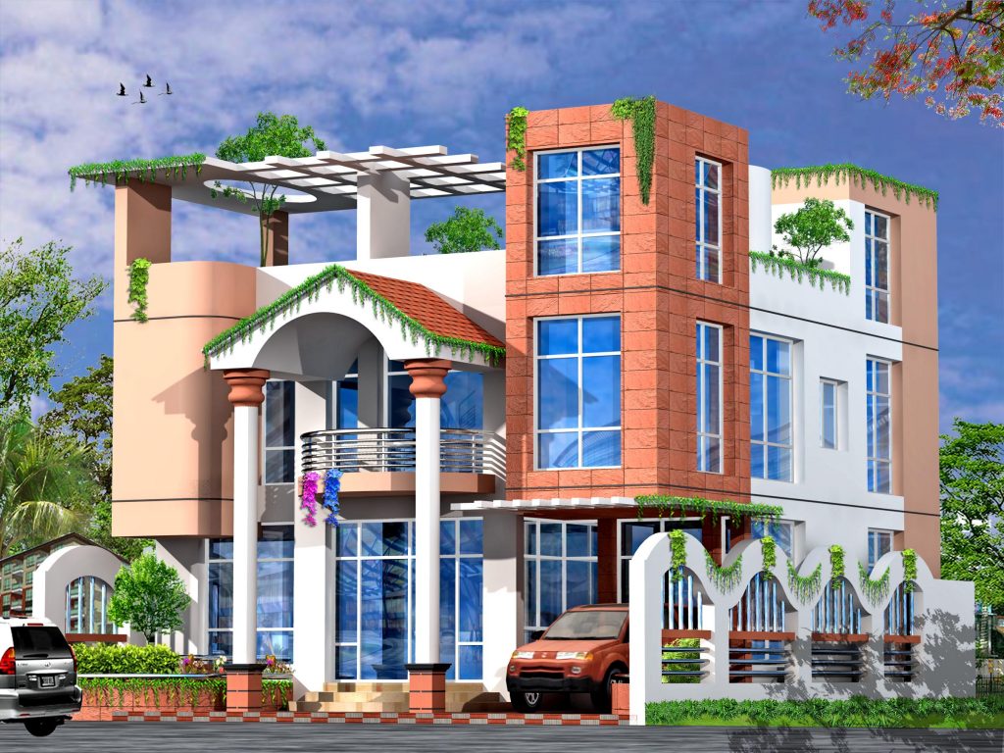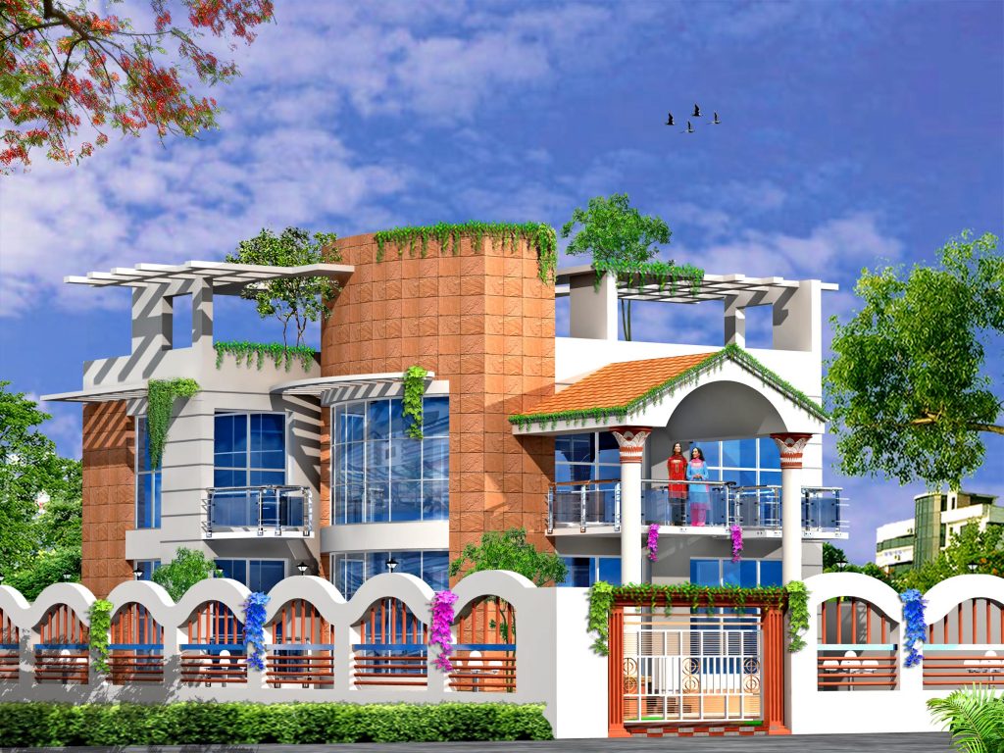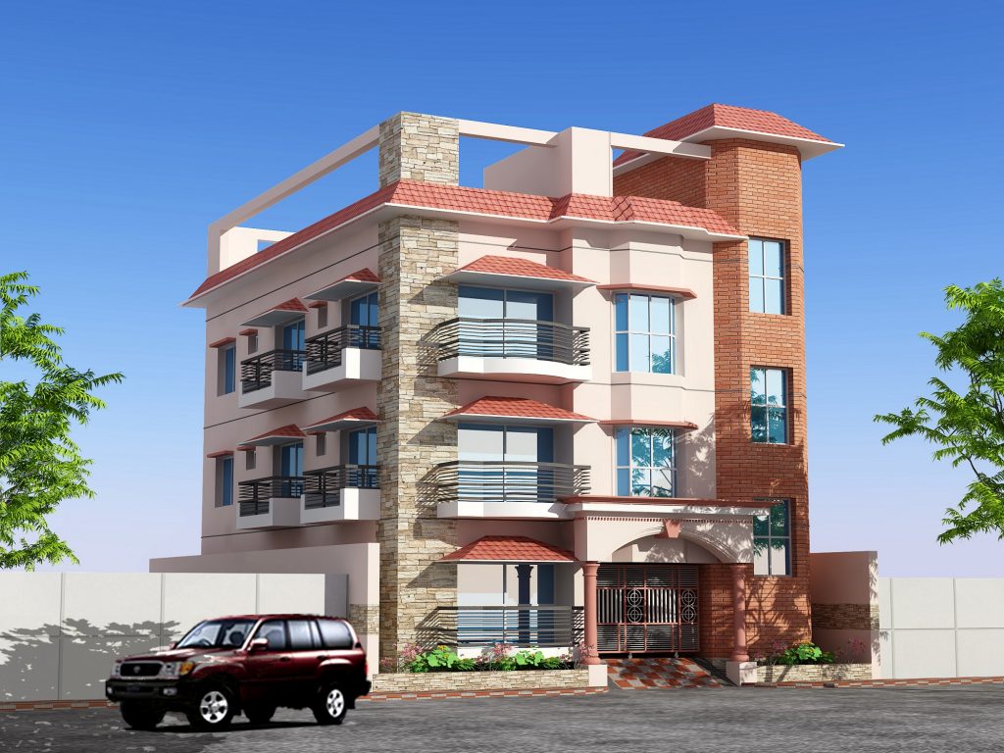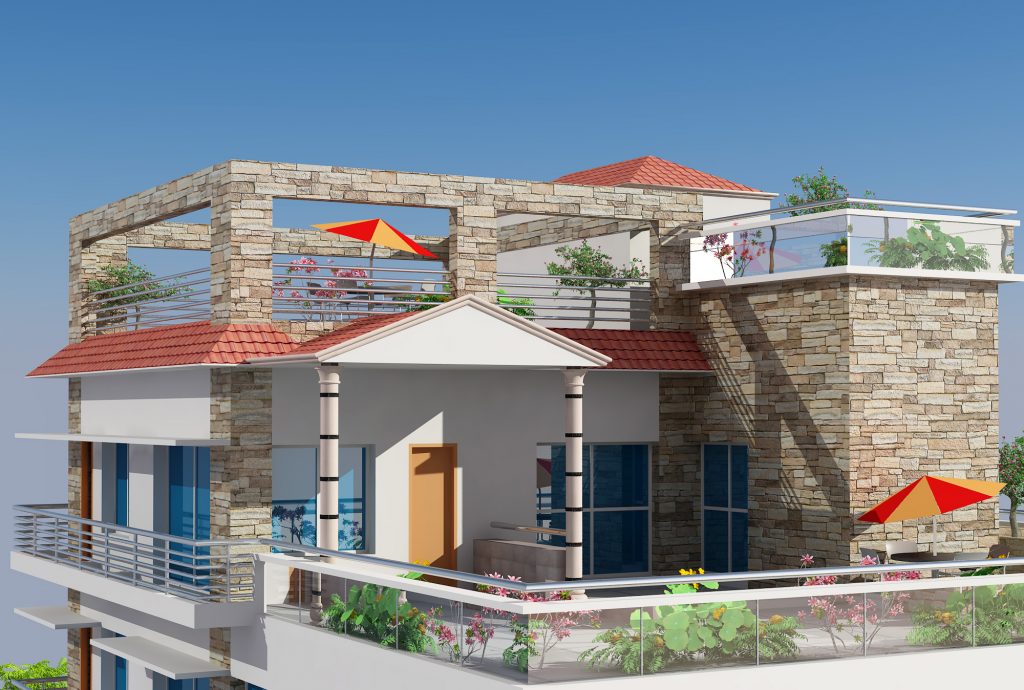Interior
Interior design is the art and science of enhancing the interiors, sometimes including the exterior, of a space or building, to achieve a healthier and more aesthetically pleasing environment for the end user.
Structural
Structural layout plan, Pilling layout plan and design with trench plan, Column layout plan and design with detailing, GB/FB layout plan and design with detailing, Underground water reservoir and O.H.W.T. layout plan design with detailing, Stair and lift layout plan and design with detailing, Beam slab/ flat plate slab design with detailing, Working sheet overall structural design.
Architectural
Conceptual Idea Diagram, Conceptual 3d Study, Program Formulation, Re-arrange the floor layout, Design the driveway & Basement parking, Outdoor Landscape Design, Roof Top garden Design,All types of flat & public space interior layout, Final Presentation Plan, Prepare Final Exterior perspective View.(Two side & Ariel View), Prepare the interior modular 3d (as like 2or3 Suite), Prepare the full working drawing, Prepare all necessary architectural detail as required.

